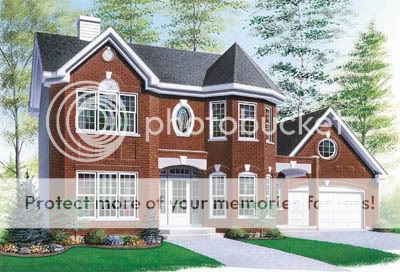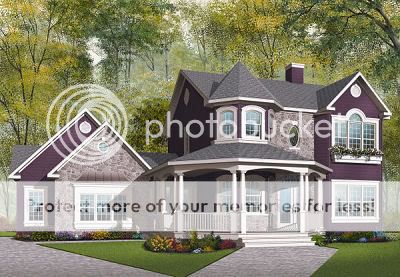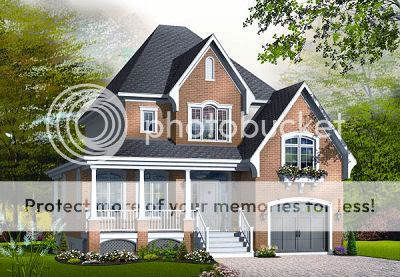MaddLlama said:
My parents just moved to Michigan and their house has a gigantic kitchen...big enough to fit a formal dining table if they really wanted to. I figured that with a large enough kitchen decorated nicely, I wouldn't need a formal dining room. But, then again I may change my mind when my mother tells me that I'm inhereting all the good antique china.
Get the dining room anyway. We have ours set up as the music room.

I've seen lots of people set their dining room up as the sewing room or the office, or as a place for the kids to do homework and craft projects. My MIL used her dining room as the "reading room" after the kids moved out. You can *always* use a spare room on the main level of any house.
We were also thinking about having a large basement, and one of the other managers suggested that with a large enough basement, if the kids (when they get older) become too messy, there's always the option of converting the basement into a small apartment for them. But, we'd start out with a bar and entertaining space down there, and if necessary convert it to a playroom first.
Really, you need the basement to shove the teenagers into so you can be posting on RF, undisturbed by their shouts of "Cheap!" and "Spam!" and whatever else they're about when gaming.

For myself, I prefer to renovate, but that means you have to find an existing house with a layout that will work for you, and that's the tough part.
If you're building, plan to spend lots of time on the job site inspecting the work. Once a day is minimum, and 3 times is better. And stand firmly by your contract.
I have yet to find anyone who built a house that was 100% satisfied with the work, because the contractor invariably does something to a) cut corners, or b) doesn't read the contract and does it the "usual" way.
Imagine having a house built in Michigan, and stopping by just as the guy is putting up the drywall on an exterior wall -- with no insulation behind it, because he want's to finish up in time for supper that day. Or imagine having someone install a septic tank that's "supposed to be pumped every year"...uh, who put in that piece of crap? If you'd known, it wouldn't be what you chose to do. That stuff happens all the time when you're building.
If you want to build, it can be great, but it's a lot of research and work and stress up front, and another year or two to shake out all the things they put in wrong that will need to be fixed.
Honestly, I do think there is something to the argument that most young couples really don't know what they want in a house well enough, and would be better off renovating to start with. Besides, when you have kids crawling about, your opinion of what you want is going to change pretty drastically on several fronts.
And when you get older, always make sure there's a bathroom on every level. I had foot surgery a few years back, and discovered a split level is NOT handy when you're convalesing. Everything I wanted to do is on the main level, and the bathrooms are up and down.




